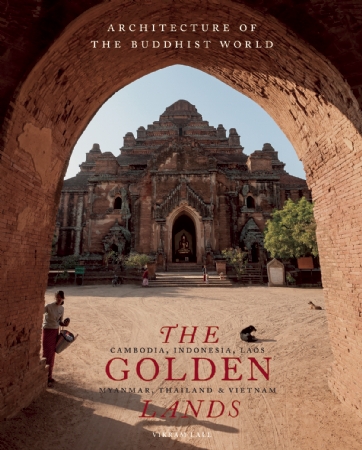
PRESS RELEASE
Wollongong’s Nan Tien Temple opens first Buddhist-run tertiary institution in Australia, with architecture by Woods Bagot.
A strong connection to the environment and a focus on spaces conducive to reflection are some of the Buddhist ideals behind the architecture of the new Nan Tien Institute which opens its doors to the public for the first time this Sunday 28 September.
The design of the building has been created by global architecture firm Woods Bagot, which used the used the Buddhist symbol of the lotus flower – a pristine, beautiful bloom that arises from the mud – as the starting point for the design of the building.
The lotus flower was chosen to reflect the origins of the site, a former garbage tip adjacent to the Nan Tien Temple, bought by the institute from the local council for one Australian dollar. The economic and social benefits of ‘cleaning up’ and reusing this previous wasteland are significant and follow 4 years of design and construction work, including a multi-million dollar remediation, financed and conducted by Nan Tien Temple.
The structure of the building was formed by grouping spaces into four distinct ‘pods’, creating a public space in between. The ‘pods’ are linked by active bridges, allowing for the movement through the building to be a journey comprised of moments, destinations and thresholds. The building also includes a library, common area with café, art gallery and academic facilities.
The first campus building will cater for 300 students and is designed to provide an environment conducive to teaching and learning in the 21st century by creating a setting for community interaction, education and cultural exchange.
“The building combines the functions of a contemporary learning environment with a destination for visitors to Nan Tien Temple, bringing the community together to reflect and celebrate Buddhist philosophy,” says Georgia Singleton, Director and Global Sector Leader in Education, Science and Health at Woods Bagot.
“The design of the building is beautiful and reflects the Nan Tien Institute’s aims to foster a holistic education,” says the institute’s Director Venerable Miao You.
Curved walls and window openings have created a distinctive look for the building, with precast concrete used to create the signature form of the building.
“In keeping with the Humanistic Buddhist teachings of Fo Guang Shan, the architecture avoids hierarchy, is modern, values the ‘spaces in between’ as well as providing a neutral environment devoid of excess and materialism,” says Woods Bagot Senior Associate John Prentice.
Named “Southern Paradise”, Nan Tien Temple is the largest Buddhist temple in the Southern Hemisphere and welcomes 200,000 visitors from all over the world per year.
A further two stages of the construction works are planned beginning with a $20 million bridge that will straddle the F6 and link the temple with the institute.
Preview tours of the new building will occur on Sunday 28 September as part of Nan Tien Temple’s 20th anniversary celebrations – to register for the event please email events@nantien.edu.au or phone 4272 0609. The entire facility will be available to view in March.
Project summary
Project: Nan Tien Institute – Please note the project cannot be called a “university”
Location: Berkeley, New South Wales
Client: Fo Guang Shan International Buddhist Association
Area: 6000m2
Status: Completed
Completion Date: September 2014
Budget: $50 million
Project Team: Georgia Singleton, John Prentice, Kenn Fisher, Alan J Duffy, Chang Liu, Danny Chan, Kate Gillies
Builder: Richard Crookes
Landscape architects: 360 Degrees
Services: Medland Metropolis
Structural Engineering: Brown Consulting
Project Managers: APP
Civil Engineering: Cardno
Site remediation: Douglas and Partners
About Nan Tien Institute
Nan Tien Institute was founded by Grand Master Hsing Yun as part of his objective: “To foster talent through education”. The founder of Fo Guang Shan (FGS) has established an international university consortium including 16 Buddhist Colleges around the world. The primary aim of these colleges is to share the wisdom of Buddhism and to create a holistic and well-informed society.
Nan Tien Institute is Australia’s first government accredited tertiary institution grounded in humanistic Buddhist wisdom and values, and is the latest tertiary education provider to become part of the Fo Guang University Consortium.
The vision of the institute is to support and inspire learning and the pursuit of research and creative practice. It is a place for the exchange of arts and culture. NTI contributes to the advancement and integration of knowledge, culture and ethical understanding for the benefit of humanity in an increasingly complex and globally interdependent world.
About Woods Bagot
Woods Bagot is a global design and consulting firm, with a team of over 850 people working across Australia, Asia, the Middle East, Europe and North America.
The firm’s unique ‘Global Studio’ philosophy drives unprecedented knowledge sharing and true collaboration across time zones, producing innovative, inspired and functional design solutions.
Specialising in five key sectors – Aviation and Transport; Education, Science and Health; Lifestyle; Sport; and Workplace – Woods Bagot’s diverse portfolio spans more than 140 years, a legacy of design excellence. The firm’s high-profile projects include: ivy, Sydney (with collaborative partners HP&G and Merivale), Qantas International First Lounges (with collaborative partners Marc Newson and Sebastien Segers) and the University of Western Australia Business School, Perth. Woods Bagot has also designed the new $200 million South Australian Health and Medical Research Institute (SAHMRI).
Disciplines: Architecture, Consulting, Interior Design, Urban Design, Master Planning









